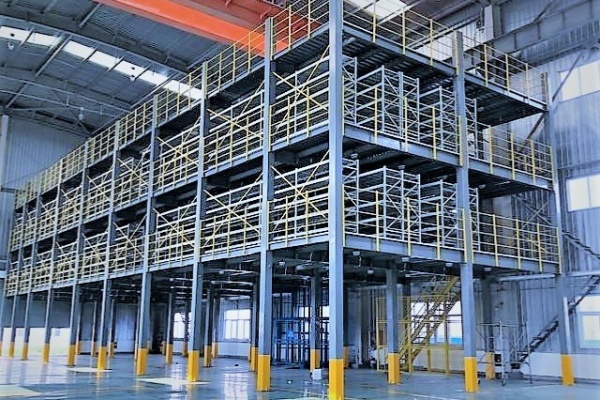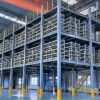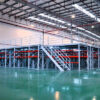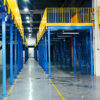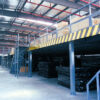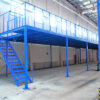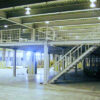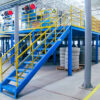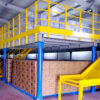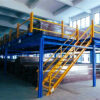Applications
- Warehousing & Logistics: Multi-tier storage systems to maximize vertical space.
- Industrial Operations: Equipment support, production line workstations.
- Commercial Displays: Retail store fixtures and event staging.
- Parking Structures: Core framework for multi-level parking garages.
- Office Mezzanines: Space-expanding solutions for urban workspaces.
- Stadiums: Bleacher supports and equipment platforms.
Key Features
- Space optimization: Through multi-layer design, vertical space is fully utilized to improve site utilization.
- Strong load-bearing capacity: It can carry heavy equipment, goods or people to meet the needs of different scenarios.
- Flexibility and scalability: Modular design is easy to adjust, expand or relocate.
- Quick installation and disassembly: Prefabricated components, short construction period, suitable for temporary or long-term use.
- Safe and reliable: It complies with building regulations and is equipped with safety facilities such as guardrails, stairs, and loading doors.
Advantages
- Efficient use of space: solve the problem of insufficient site area, especially suitable for places with limited space.
- Economical: lower cost and faster construction than concrete structures.
- Environmentally friendly and sustainable: steel can be recycled to reduce construction waste.
- Strong durability: anti-corrosion, anti-aging, long service life.
- Versatility: suitable for a variety of scenarios, such as warehousing, industry, commerce, etc.
- Beautiful and practical: simple and modern design, the appearance can be customized according to needs.
Specifications
- Material: Typically made from Q235 or Q345 steel, ensuring high strength and durability (meets national and industry standards for size and specifications).
- Span: Generally between 6 to 12 meters, customizable according to requirements.
- Height: Typically 2 to 3 meters, adjustable.
- Platform Area: Designed based on the site and usage needs.
- Light-duty Platform: Load capacity of 300-500 kg per square meter, suitable for light goods or office use.
- Medium-duty Platform: Load capacity of 500-1000 kg per square meter, ideal for industrial equipment or medium storage.
- Heavy-duty Platform: Load capacity of 1000-2000 kg per square meter, designed for heavy equipment or dense storage.
- Surface Treatment: Galvanized or painted for enhanced corrosion resistance, extending the platform’s service life.
Components
- Pillars, beams, floor plates (steel plates or grid plates).
- Stairs, railings, and cargo doors for safety.
- Optional accessories: Lighting systems, shelving systems, conveyor equipment, etc.

