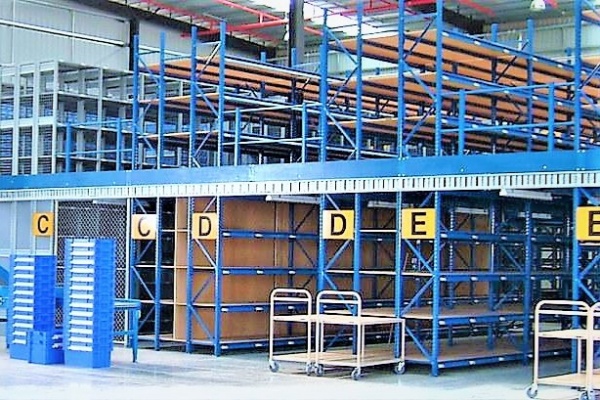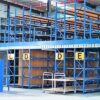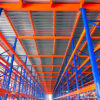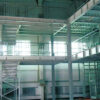Applications
- Warehouse Expansion: Ideal for warehouses with high ceilings (typically ≥ 4 meters) but limited floor space, such as logistics centers, e-commerce warehouses, and workshops.
- Multi-category Storage Management: Suitable for storing small to medium-sized goods, tools, raw materials, etc. Perfect for industries like manufacturing, auto parts, electronics, and more.
- Multi-functional Space Utilization: The upper levels can be used for storage, while the lower levels serve as working areas, display zones, or office spaces—common in retail stores, showrooms, and exhibition halls.
Features
- Space Efficiency: Vertical multi-tier design increases space utilization by 30%-50%.
- Flexible Configuration: Customizable with 2-3 layers, adjustable heights, and layouts to fit various product sizes.
- Human-machine Collaborative Operations: Supports manual storage and retrieval or integrates with conveyor systems and lifts for semi-automation.
- Safe Load Capacity: Floor panels are made from steel plates or steel grids, with single-layer weight capacity ranging from 300kg to 1000kg to meet diverse needs.
Key Advantages
- Cost-effective Expansion: Compared to building a new warehouse, it saves approximately 60% on investment costs.
- Quick Installation: Modular design for easy assembly and a short installation time (typically 3-10 days).
- High Adaptability: Compatible with various containers such as pallets, material boxes, and cartons. Also supports customized site modifications.
- Long-lasting Durability: Made with high-quality cold-rolled steel or structural steel, finished with electrostatic powder coating, offering over 10 years of rust resistance.
- Safety & Compliance: Meets fire safety passage requirements (main aisles ≥ 1.2 meters) and includes safety features such as guardrails and anti-slip strips on stairs.
Specifications
| Project | Parameter Range | Remarks |
| Structure Material | Cold-rolled steel/Q235 structural steel | Column thickness: 1.5-3mm, reinforced beam design |
| Number of Layers | 2-3 layers | Customizable for 4 layers based on specific requirements |
| Layer Height | 2m-2.5m | Lower level reserved for a working height ≥2.2m |
| Single-layer Load Capacity | 300kg-1000kg/m² | Heavy-duty design can reach up to 2000kg/m² |
| Floor Type | Steel plate (1.2-2mm)/steel grid/wood | Steel grid is transparent and breathable; wood needs fireproof treatment |
| Aisle Width | 0.8m-1.5m | Adjustable based on forklift or manual operation needs |
| Stair Options | Straight ladder/Inclined ladder/Lift platform | Inclined ladder angle ≤45°, ergonomic design |






